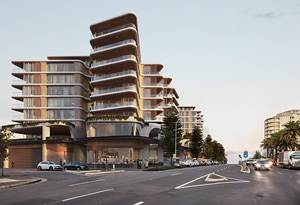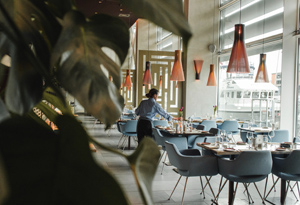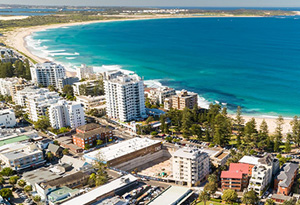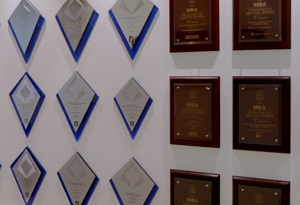Read the published article here
This is how the block opposite the northern end of Cronulla mall will look according to a development application lodged by Sammut Developments.
The DA says the Northern Gateway proposal “takes inspiration from the coastal location of the site” and “has been designed to minimise the impact of overshadowing” of the mall.
However, the maximum building height will exceed the 30 metre LEP limit by 3.05 metres.
Under the Sammut Developments’ plans, 3-23 Kingsway, which at present houses old, two-storey shops and offices, will be redeveloped to include:
- Two-storey podium, including ground floor retail comprising a supermarket, liquor store and other specialist retail, and first floor commercial and six apartments.
- A further 106 apartments in two seven-storey buildings above the podium.
- A swimming pool in communal open space between the two buildings.
- Three-level basement with 298 car parking spaces, with residents’ access from Abel Place and retail access from Croydon Street.

The DA, which the developer estimates will cost nearly $54 million to construct, will be assessed by Sutherland Shire Council before a decision is made by Sydney South Planning Panel.
“The proposal has been developed to be sympathetic to the heritage buildings in the vicinity of the site and has been designed to minimise the impact of overshadowing on Cronulla mall,” the DA said.
“The proposed development complies with ADG (Apartments Design Guide) communal open space, solar access and cross ventilation requirements and objectives and design guidance in respect of deep soil.
“In addition, the proposal will provide public domain improvement works and will increase the width of pavement along the Kingsway with recesses into the site by up to one metre, offering the opportunity for alfresco dining and casual use of the space by the public.”

The proposal does not comply with the 30 metres maximum building height in the council’s local environmental plan (LEP).
One of the proposed buildings would be 33.05 metres, relating to rooftop plant screening of the site, while the other building would 32.98 high in the north-western corner to the top of the plant screen.
The DA said the variation request “demonstrates that compliance with the development standard would be unreasonable and unnecessary in the circumstances…and there are sufficient environmental planning grounds to justify the variation”.










